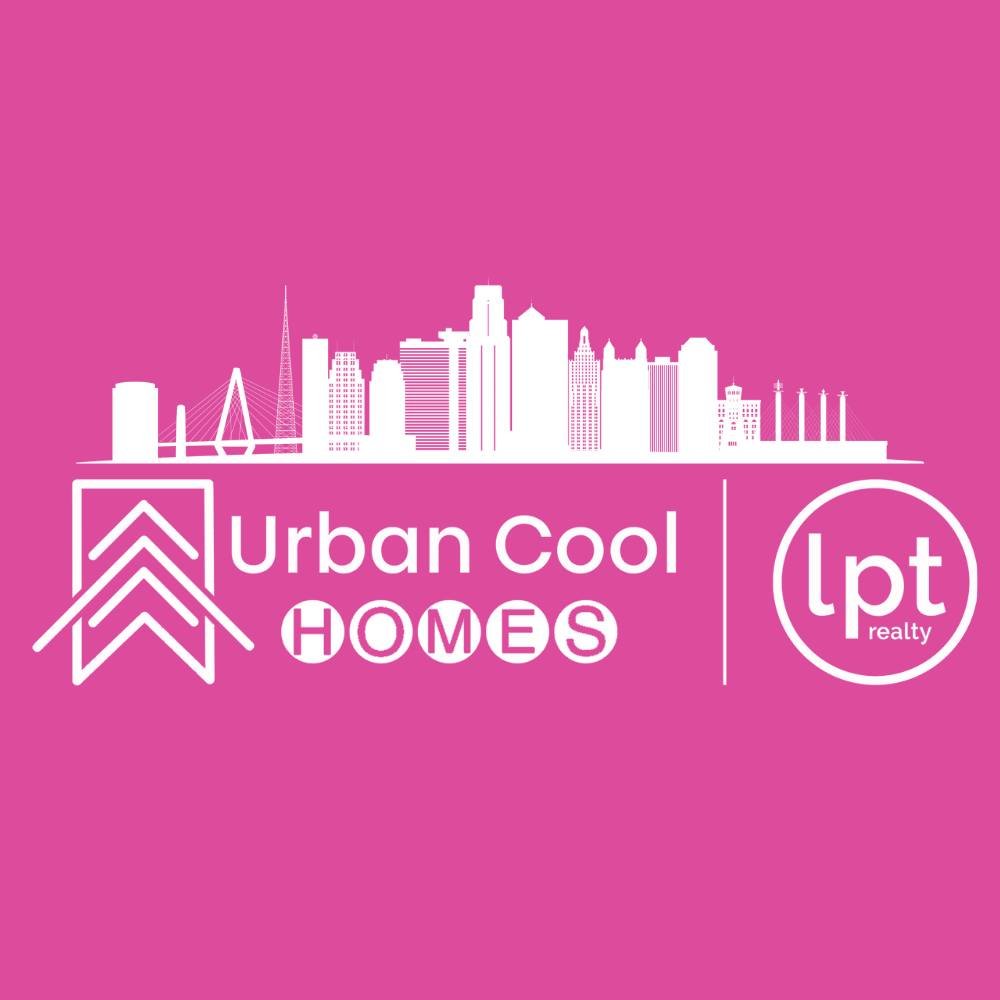For more information regarding the value of a property, please contact us for a free consultation.
Key Details
Sold Price $150,000
Property Type Single Family Home
Sub Type Single Family Residence
Listing Status Sold
Purchase Type For Sale
Square Footage 936 sqft
Price per Sqft $160
Subdivision Terrace Lake Gardens
MLS Listing ID 2569632
Sold Date 09/26/25
Style Traditional
Bedrooms 2
Full Baths 1
Half Baths 1
HOA Fees $4/ann
Year Built 1956
Annual Tax Amount $1,480
Lot Size 8,564 Sqft
Acres 0.19660239
Property Sub-Type Single Family Residence
Source hmls
Property Description
Step inside this charming ranch-style home and discover a layout that feels both welcoming and functional. As you enter, you're greeted by a bright living room that flows seamlessly into the dining area, creating an open space perfect for gathering with family or entertaining guests. Both rooms feature hardwood floors, adding warmth and character to the heart of the home. Just off the dining room, you'll find the kitchen, thoughtfully placed at the center of daily living. The kitchen connects directly to the laundry room and the attached garage, making everyday routines convenient and efficient. This practical design means unloading groceries, managing chores, and moving through the home is simple and intuitive.
The property includes 2 bedrooms and 1.5 bathrooms, along with a versatile non-conforming 3rd bedroom or office, ideal for those who need extra space for work, hobbies, or guests. The ranch-style design ensures everything is on one level, offering comfort and accessibility for years to come. Outside, the home is wrapped in low-maintenance vinyl siding and sits on a level lot, giving you a blank canvas for outdoor enjoyment—whether that's creating a garden, adding a play area, or simply enjoying a peaceful evening outside. Nestled in a quaint and friendly neighborhood, this home offers a true sense of community. While it could benefit from a few cosmetic updates, it's priced to reflect that opportunity. With its solid layout, charming details, and prime location, this home is ready for you to make it your own.
Location
State MO
County Jackson
Rooms
Other Rooms Fam Rm Main Level, Main Floor BR, Main Floor Master, Office
Basement Crawl Space, Sump Pump
Interior
Heating Natural Gas
Cooling Electric
Flooring Tile, Wood
Fireplace N
Appliance Disposal, Dryer, Microwave, Refrigerator, Built-In Electric Oven, Washer
Laundry Main Level
Exterior
Parking Features true
Garage Spaces 1.0
Fence Metal
Roof Type Composition
Building
Lot Description City Limits, Level
Entry Level Ranch
Sewer Public Sewer
Water Public
Structure Type Frame,Vinyl Siding
Schools
Elementary Schools Warford
Middle Schools Hickman Mills
High Schools Ruskin
School District Hickman Mills
Others
Ownership Private
Acceptable Financing Cash, Conventional
Listing Terms Cash, Conventional
Read Less Info
Want to know what your home might be worth? Contact us for a FREE valuation!

Our team is ready to help you sell your home for the highest possible price ASAP

GET MORE INFORMATION





