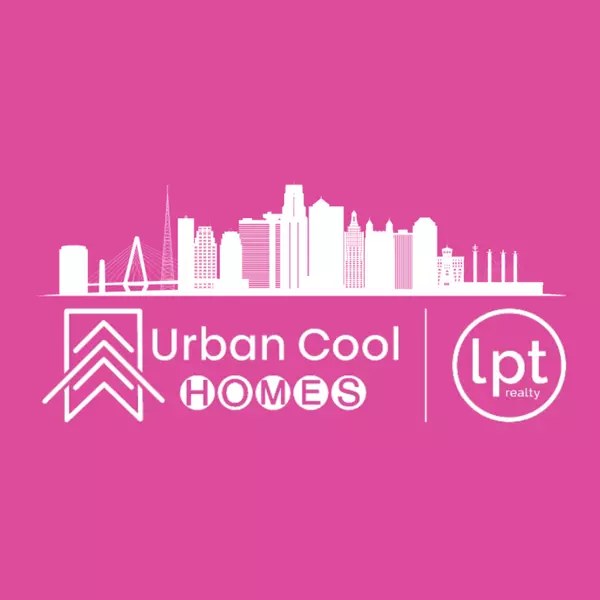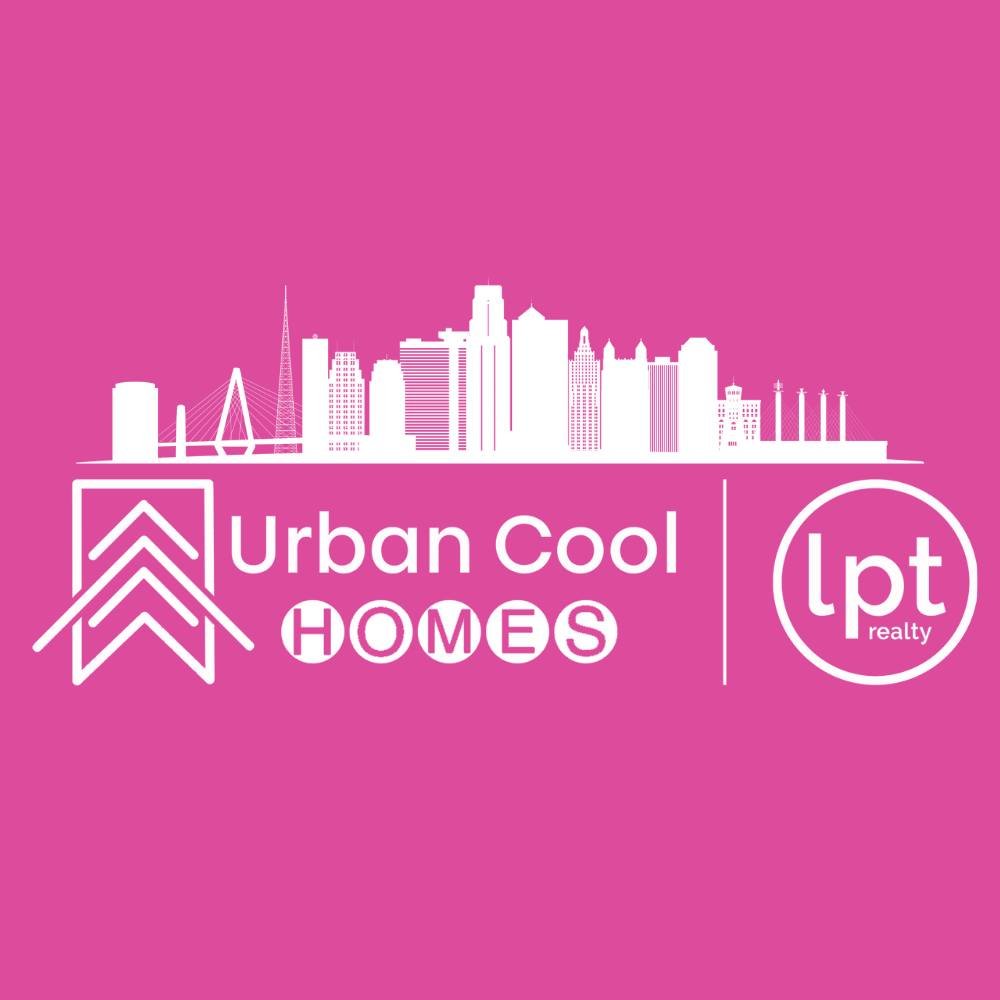Bought with Erica Wichman
For more information regarding the value of a property, please contact us for a free consultation.
Key Details
Sold Price $450,000
Property Type Single Family Home
Sub Type Single Family Residence
Listing Status Sold
Purchase Type For Sale
Square Footage 2,603 sqft
Price per Sqft $172
Subdivision Woodsonia
MLS Listing ID 2544503
Sold Date 09/19/25
Style Contemporary,Traditional
Bedrooms 4
Full Baths 3
HOA Fees $39/ann
Year Built 1996
Annual Tax Amount $5,286
Lot Size 9,767 Sqft
Acres 0.22421947
Lot Dimensions 71 X 128 X 84 X 122
Property Sub-Type Single Family Residence
Source hmls
Property Description
You won't want to miss this beautiful, spacious, and functional home. With four levels of living space, there is plenty of room for the whole family. The great room features a soaring cathedral ceiling that opens to the kitchen and dining room on the next floor, along with two bedrooms and a full bathroom. The beautiful chef's kitchen boasts a Viking stainless steel gas range, granite countertops, and barstool seating. In addition to the formal dining room, there is a breakfast dining room in the kitchen. Just off the kitchen, you'll enjoy outdoor living and entertaining at its finest on your spacious deck and patio, surrounded by your beautifully manicured, landscaped, and fenced backyard. Back inside, up a half flight of stairs is your private master suite with a large bathroom featuring double vanities, a separate shower and tub, and a walk-in closet. The lower level includes another large living space featuring daylight windows and space for a media room and game tables. It also includes another bedroom, a full bathroom with granite counters, and a separate laundry room. Great location with A-rated schools, and easy access to K-7 and anywhere in the metro. VIDEO TOUR: https://show.tours/v/hWBZKq6 3D IMAGES: https://zillow.com/view-imx/dce95ddb-5526-494c-9a62-976a7451f86f?initialViewType=pano&setAttribution=mls&utm_source=dashboard&wl=1
Location
State KS
County Johnson
Rooms
Other Rooms Breakfast Room, Fam Rm Gar Level, Fam Rm Main Level, Great Room
Basement Concrete, Daylight, Finished
Interior
Interior Features Ceiling Fan(s), Pantry, Vaulted Ceiling(s)
Heating Natural Gas
Cooling Electric
Flooring Carpet, Ceramic Floor, Wood
Fireplaces Number 1
Fireplaces Type Great Room
Fireplace Y
Appliance Dishwasher, Disposal, Exhaust Fan, Gas Range
Laundry Lower Level
Exterior
Parking Features true
Garage Spaces 2.0
Fence Wood
Amenities Available Play Area, Pool
Roof Type Composition
Building
Lot Description City Lot
Entry Level Front/Back Split
Sewer Public Sewer
Water Public
Structure Type Frame,Lap Siding
Schools
Elementary Schools Prairie Ridge
Middle Schools Monticello Trails
High Schools Mill Valley
School District De Soto
Others
HOA Fee Include Curbside Recycle,Trash
Ownership Private
Acceptable Financing Cash, Conventional, FHA, VA Loan
Listing Terms Cash, Conventional, FHA, VA Loan
Read Less Info
Want to know what your home might be worth? Contact us for a FREE valuation!

Our team is ready to help you sell your home for the highest possible price ASAP

GET MORE INFORMATION





