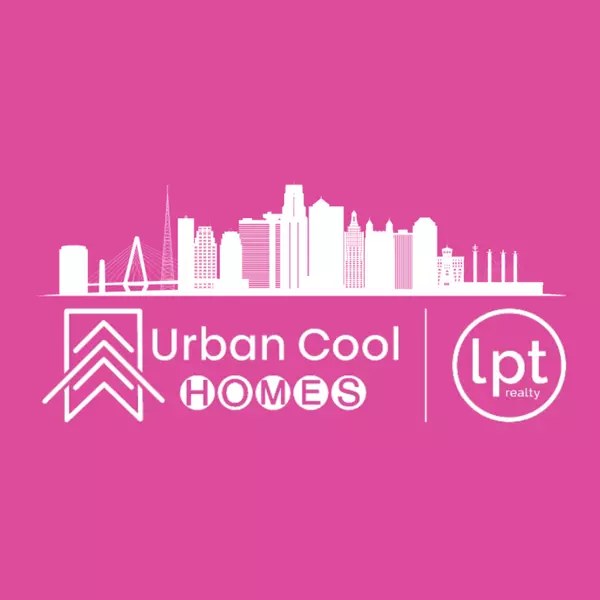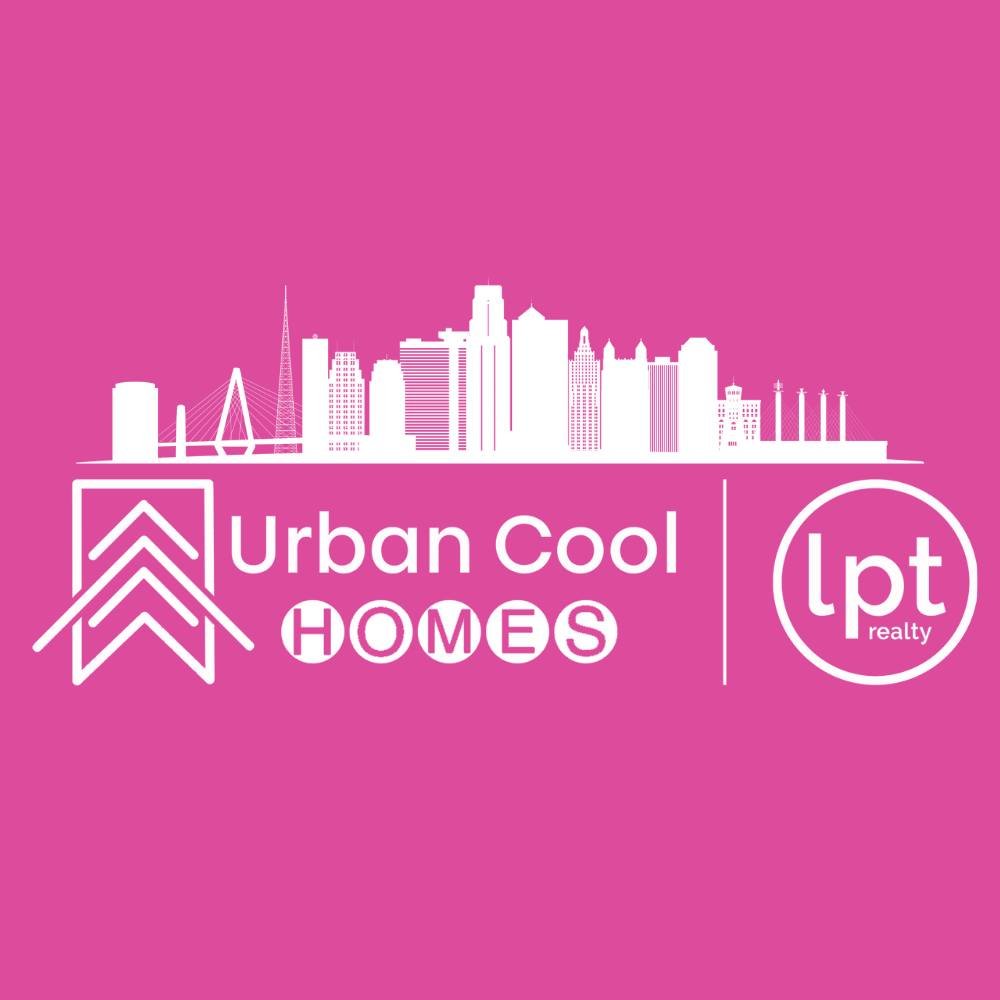For more information regarding the value of a property, please contact us for a free consultation.
Key Details
Sold Price $195,000
Property Type Single Family Home
Sub Type Single Family Residence
Listing Status Sold
Purchase Type For Sale
Square Footage 1,356 sqft
Price per Sqft $143
Subdivision Terrace Lake Gardens
MLS Listing ID 2568262
Sold Date 09/19/25
Style Traditional
Bedrooms 3
Full Baths 2
HOA Fees $4/ann
Year Built 1956
Annual Tax Amount $1,743
Lot Size 9,351 Sqft
Acres 0.21466942
Lot Dimensions 81 x 110
Property Sub-Type Single Family Residence
Source hmls
Property Description
OFFER DEADLINE: Tuesday, August 19 at NOON. Enjoy all updates to this amazing 3-bedroom ranch—All interior and exterior paint, new carpet, new roof, new water heater, and brand new driveway. The home has a non-conforming 4th bedroom that can be used as an office or hobby room. The family room features a brick fireplace and opens to the formal dining room off the kitchen. The kitchen features stainless steel appliances and a cozy breakfast nook. A huge walk-in pantry next to the laundry room/mud room is just off the garage. A room addition off the back of the home can be used as a second family room or an extra-large 3rd bedroom. The furnace and AC were just serviced and are running great. Google Fiber ready. Nothing to do but move in and enjoy all the great living space. Convenient location near all the essential shops, and easy highway access anywhere in the metro. Walking distance to Warford Elementary and Park, Terrace Park, and the International House of Prayer. VIDEO: https://show.tours/v/fNsqkzL 3D IMAGES: https://show.tours/e/P4HRTvc
Location
State MO
County Jackson
Rooms
Other Rooms Family Room
Basement Concrete, Crawl Space
Interior
Interior Features Painted Cabinets
Heating Natural Gas
Cooling Electric
Flooring Carpet, Vinyl
Fireplaces Number 1
Fireplaces Type Family Room, Wood Burning
Fireplace Y
Appliance Dishwasher, Built-In Electric Oven
Laundry Laundry Room, Main Level
Exterior
Parking Features true
Garage Spaces 1.0
Fence Metal
Roof Type Composition
Building
Entry Level Ranch
Sewer Public Sewer
Water Public
Structure Type Frame,Wood Siding
Schools
Elementary Schools Warford
Middle Schools Smith-Hale
High Schools Ruskin
School District Hickman Mills
Others
Ownership Investor
Acceptable Financing Cash, Conventional, FHA, VA Loan
Listing Terms Cash, Conventional, FHA, VA Loan
Read Less Info
Want to know what your home might be worth? Contact us for a FREE valuation!

Our team is ready to help you sell your home for the highest possible price ASAP

GET MORE INFORMATION





