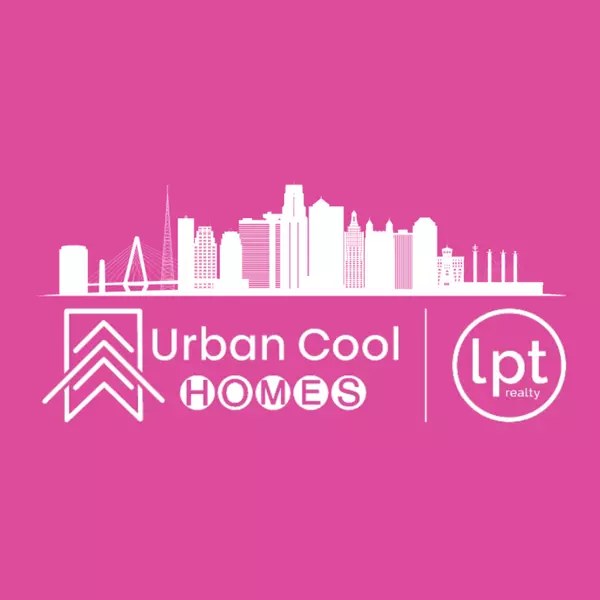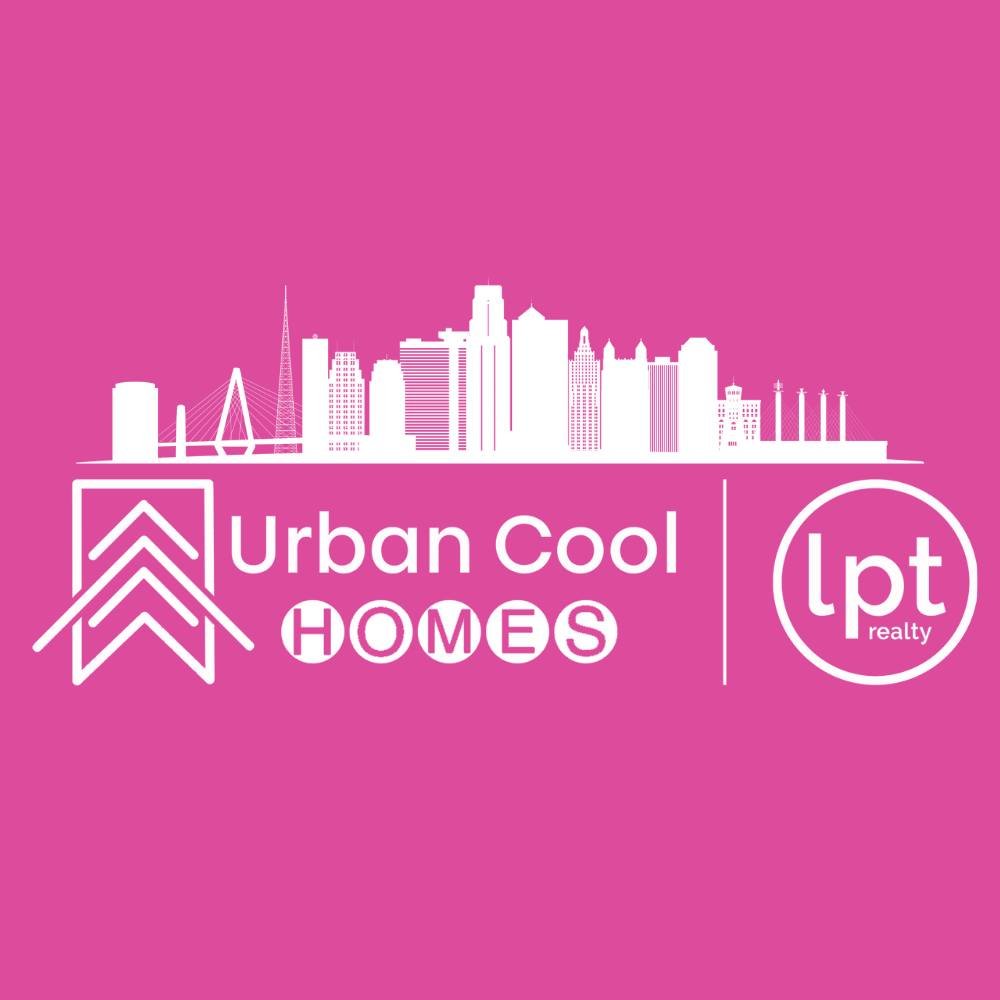For more information regarding the value of a property, please contact us for a free consultation.
Key Details
Sold Price $685,000
Property Type Single Family Home
Sub Type Villa
Listing Status Sold
Purchase Type For Sale
Square Footage 3,121 sqft
Price per Sqft $219
Subdivision Leabrooke Preserve
MLS Listing ID 2569062
Sold Date 09/18/25
Style Traditional
Bedrooms 3
Full Baths 3
HOA Fees $87/ann
Year Built 2008
Annual Tax Amount $8,524
Lot Size 8,644 Sqft
Acres 0.19843893
Property Sub-Type Villa
Source hmls
Property Description
Welcome to LeaBrooke Preserve! This beautifully maintained home features an open and airy layout highlighted by rich mahogany floors and abundant natural light. The main level offers a spacious Great Room with vaulted ceilings, a striking stone fireplace, and plantation shutters throughout. The gourmet kitchen is a chef's dream, complete with a granite island, walk-in pantry, high-end stainless steel appliances, and a gas cooktop with a vented hood. The main level also includes a luxurious primary suite and a second bedroom, as well as an office and a convenient laundry room. The primary bath boasts a soaker tub, dual vanities, and separate His & Her walk-in closets. Downstairs, enjoy a fully finished lower level with a third bedroom, a spacious Rec Room, a dedicated Wine Room, and a stylish Party Bar. The space is pre-wired for a theater projector and includes four speaker zones throughout the home. You'll also find ample unfinished storage space. Relax year-round on the covered outdoor screened porch with a cozy fireplace and recently added pergola! Perfect for entertaining or quiet evenings. The HOA provides a low-maintenance lifestyle, covering lawn care, snow removal, trash/recycle services, and access to resort-style amenities including a fabulous neighborhood pool and clubhouse, walking trails, and lots of fun social events and groups!
Location
State KS
County Johnson
Rooms
Other Rooms Entry, Great Room, Main Floor BR, Main Floor Master, Mud Room, Office, Recreation Room
Basement Basement BR, Finished, Full, Radon Mitigation System, Sump Pump
Interior
Interior Features Kitchen Island, Painted Cabinets, Walk-In Closet(s)
Heating Forced Air
Cooling Electric
Flooring Carpet, Tile, Wood
Fireplaces Number 2
Fireplaces Type Gas, Great Room, Insert, Other
Fireplace Y
Appliance Cooktop, Dishwasher, Microwave, Stainless Steel Appliance(s)
Laundry Laundry Room, Main Level
Exterior
Parking Features true
Garage Spaces 3.0
Amenities Available Clubhouse, Exercise Room, Pool, Tennis Court(s)
Roof Type Composition
Building
Entry Level Reverse 1.5 Story
Sewer Public Sewer
Water Public
Structure Type Stucco & Frame
Schools
Elementary Schools Prairie Star
Middle Schools Prairie Star
High Schools Blue Valley
School District Blue Valley
Others
HOA Fee Include Curbside Recycle,Lawn Service,Management,Snow Removal,Trash
Ownership Private
Acceptable Financing Cash, Conventional
Listing Terms Cash, Conventional
Read Less Info
Want to know what your home might be worth? Contact us for a FREE valuation!

Our team is ready to help you sell your home for the highest possible price ASAP

GET MORE INFORMATION





