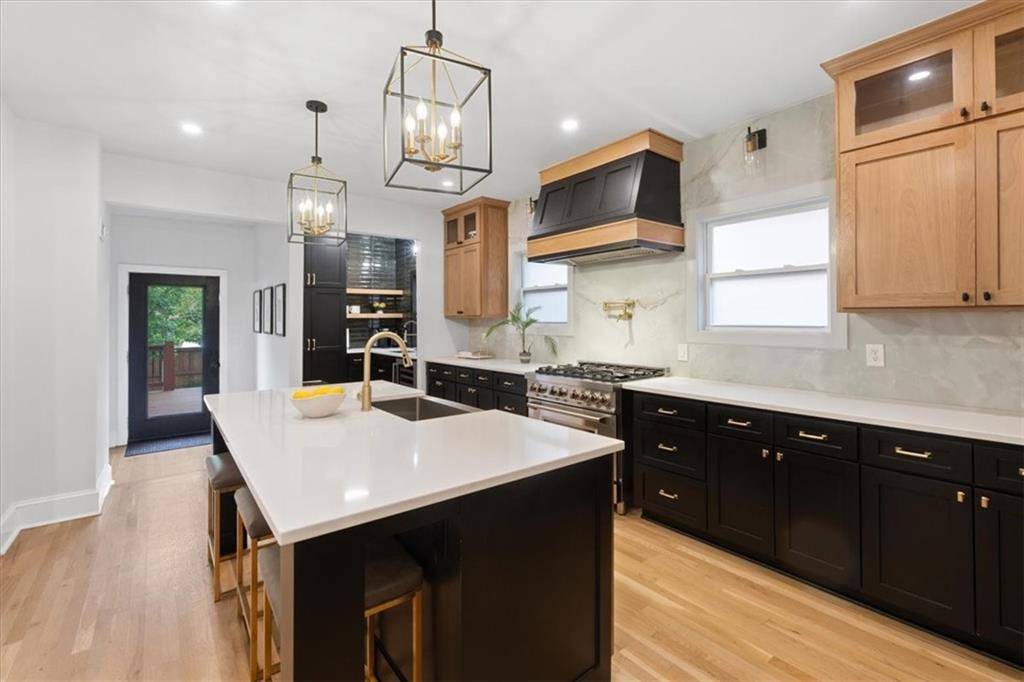For more information regarding the value of a property, please contact us for a free consultation.
Key Details
Sold Price $724,950
Property Type Single Family Home
Sub Type Single Family Residence
Listing Status Sold
Purchase Type For Sale
Square Footage 3,620 sqft
Price per Sqft $200
Subdivision Roanoke
MLS Listing ID 2541858
Sold Date 06/24/25
Style Contemporary,Traditional
Bedrooms 4
Full Baths 3
Half Baths 1
Year Built 1909
Annual Tax Amount $7,180
Lot Size 6,564 Sqft
Acres 0.15068871
Property Sub-Type Single Family Residence
Source hmls
Property Description
Stunning 3-story masterpiece located in charming Roanoke. Totally remodeled with no expense spared while also keeping the historic charm. Magnificent curb appeal begins with a lavishly landscaped lot and large front sitting porch. This large home features 4 bedrooms, 3.5 baths and a two-car garage with private driveway. As you enter through the front you are greeted with soaring beamed ceilings, newly finished hardwoods, spacious rooms, and open floor plan. Amazing chef's kitchen comes equipped with oversized island, quartz counter tops, custom ceiling height oak cabinetry, 36” gas stove, brushed gold pot filler, custom hood, SS appliances, and butler's pantry w/ sink & wine fridge. Kitchen opens to a magnificent great room with beamed ceilings and walls of windows. Mud room is located off the great room. Dining room w/ fireplace and additional sitting area are also located on the main level, along with an oversized half-bath featuring a 60” vanity. Primary suite is located on the second floor with spa like bath, sun room / office, and martini deck. Primary bath features walk-in shower, double vanity, and custom closet. Two additional bedrooms are located on the second level with fully updated bath w/ double vanity. Laundry is located on the second level. Third floor is its own private retreat with massive family room area, huge 4th bedroom, 3rd full bath, five newly added closets / storage spaces, and an adorable kids' play nook. Items not to be forgotten are new heating & cooling, all new plumbing & electrical, all new lighting throughout, new exterior siding, new interior/exterior paint, new back deck, new cedar privacy fence, over two dozen newer windows, full basement with walk-out door, and the list goes on and on. Well over $300,000 in cosmetic and mechanical upgrades. Amazing location! Close proximity to restaurants, shops, and much more. Come experience all this home has to offer.
Location
State MO
County Jackson
Rooms
Other Rooms Family Room, Great Room, Mud Room, Office, Sun Room
Basement Stone/Rock
Interior
Interior Features Ceiling Fan(s), Custom Cabinets, Kitchen Island, Pantry, Vaulted Ceiling(s), Walk-In Closet(s), Wet Bar
Heating Natural Gas
Cooling Electric
Flooring Ceramic Floor, Wood
Fireplaces Number 1
Fireplaces Type Dining Room
Fireplace Y
Appliance Dishwasher, Disposal, Dryer, Refrigerator, Gas Range, Stainless Steel Appliance(s), Washer
Laundry Laundry Room, Main Level
Exterior
Exterior Feature Balcony
Parking Features true
Garage Spaces 2.0
Fence Wood
Roof Type Composition
Building
Lot Description City Lot, Level
Entry Level 2 Stories,3 Stories
Sewer Public Sewer
Water Public
Structure Type Wood Siding
Schools
School District Kansas City Mo
Others
Ownership Private
Acceptable Financing Cash, Conventional, FHA, VA Loan
Listing Terms Cash, Conventional, FHA, VA Loan
Read Less Info
Want to know what your home might be worth? Contact us for a FREE valuation!

Our team is ready to help you sell your home for the highest possible price ASAP





