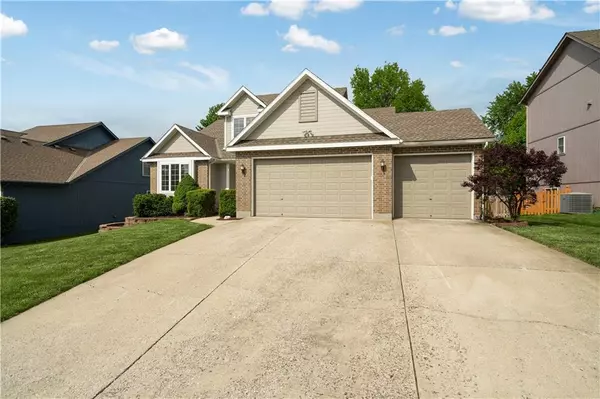For more information regarding the value of a property, please contact us for a free consultation.
Key Details
Sold Price $444,900
Property Type Single Family Home
Sub Type Single Family Residence
Listing Status Sold
Purchase Type For Sale
Square Footage 3,109 sqft
Price per Sqft $143
Subdivision Meadows Of Winterset
MLS Listing ID 2485967
Sold Date 12/20/24
Style Traditional
Bedrooms 5
Full Baths 4
HOA Fees $37/ann
Originating Board hmls
Year Built 1999
Annual Tax Amount $3,808
Lot Size 8,323 Sqft
Acres 0.19106978
Lot Dimensions 67x117x74x121
Property Description
One of the few 1.5 story homes in the neighborhood. Exterior of home repainted in 2023. Fresh interior paint, NEW carpet! Wood floor through entire main level living, including primary suite & guest bedroom. Formal dining & great room are open, ideal for entertaining. Great room fireplace has granite surround & hearth. Sunny breakfast room has door out to deck. Kitchen updated with white cabinets, s/s appliances & granite countertops. Tons of storage & laundry as you get to the garage. Primary suite has tile floor, vaulted ceiling, great walk-in closet, bath w/dbl vanity, separate shower & tub. 2nd bedroom on main level has large closet & full bath with tile floor & tub/shower. Upstairs has 2 large bedrooms, 1 with walk-in closet. Hall bath has tile floor & shower. Bonus walk-in closet in the hall is 5x8 offering linen shelves & hanging space. Walkout lower level has huge family room with door out to patio & backyard. Media room is set up for gaming or movies w/French doors to separate it from the family room. There is another large room off the family room with a closet, just need to install doors for privacy. The 4th full bathroom has tile floor & shower. Outside, the fenced backyard has established lawn & landscape, the patio off lower level as well as deck off main level & additional paver patio between. The driveway is 3 car-wide all the way to the street. Garage offers extra space as well as 8' tall doors on both the 16' & 8' wide doors! Lower level has a large storage area with 2nd laundry hookup. Home sits on a cul de sac, just a couple blocks from the community park/playground & pool! Great highway access from this neighborhood. Longview Farm Elementary School attendance area, and Lee's Summit West High School!
Location
State MO
County Jackson
Rooms
Other Rooms Den/Study, Family Room, Great Room, Main Floor BR, Main Floor Master, Media Room
Basement Finished, Full, Walk Out
Interior
Interior Features Ceiling Fan(s), Painted Cabinets, Pantry, Vaulted Ceiling, Walk-In Closet(s)
Heating Forced Air
Cooling Electric
Flooring Carpet, Tile, Wood
Fireplaces Number 1
Fireplaces Type Gas, Great Room
Equipment Back Flow Device
Fireplace Y
Appliance Dishwasher, Disposal, Microwave, Refrigerator, Built-In Electric Oven, Stainless Steel Appliance(s)
Laundry In Basement, Main Level
Exterior
Parking Features true
Garage Spaces 3.0
Fence Wood
Amenities Available Play Area, Pool
Roof Type Composition
Building
Lot Description Cul-De-Sac
Entry Level 1.5 Stories
Sewer City/Public
Water Public
Structure Type Brick Trim,Frame
Schools
Elementary Schools Longview Farms
Middle Schools Pleasant Lea
High Schools Lee'S Summit West
School District Lee'S Summit
Others
HOA Fee Include All Amenities,Curbside Recycle,Trash
Ownership Private
Acceptable Financing Cash, Conventional, FHA, VA Loan
Listing Terms Cash, Conventional, FHA, VA Loan
Read Less Info
Want to know what your home might be worth? Contact us for a FREE valuation!

Our team is ready to help you sell your home for the highest possible price ASAP

GET MORE INFORMATION





