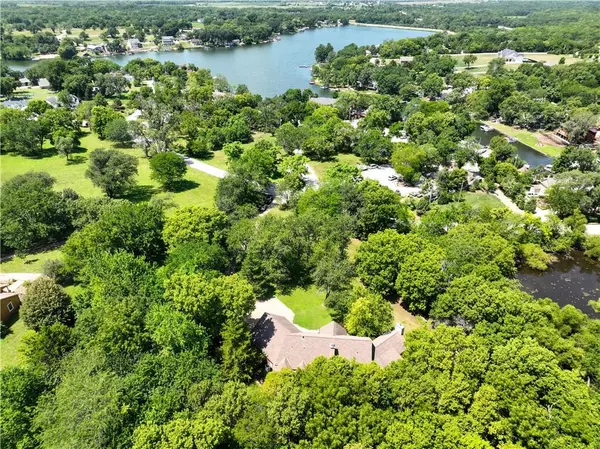For more information regarding the value of a property, please contact us for a free consultation.
Key Details
Sold Price $995,000
Property Type Single Family Home
Sub Type Single Family Residence
Listing Status Sold
Purchase Type For Sale
Square Footage 3,928 sqft
Price per Sqft $253
Subdivision Gardner Lake
MLS Listing ID 2502403
Sold Date 11/26/24
Style Traditional
Bedrooms 3
Full Baths 3
Half Baths 1
Originating Board hmls
Year Built 1994
Annual Tax Amount $10,241
Lot Size 17.500 Acres
Acres 17.5
Property Description
This gorgeous custom contemporary ranch home is nestled in 17.5 acres across the street from Gardner Lake! Beautiful landscaping surrounds the home. The acreage offers trees, meadows, trails, a pond, and a spillway. The home is a nature lovers dream with 565 sq ft of windows. The stone steps open up to a lovely foyer with marble floors and arched ceiling. A see-through fireplace, built-in entertainment center, window seats, and cathedral ceiling complete the living room. The den/dining room boasts a stone wall w/woodburning recirculating fireplace and vaulted ceilings. Step down into a sunroom w/ 3 skylights and full height windows that overlook the woods. The large kitchen features an island w/gas cooktop, Corian countertops, double convection oven, pantry, breakfast nook, water purifier and custom built cabinets. Spacious deck off the kitchen is great for entertaining! A see-through fireplace graces the primary bedroom, recessed lighting, ceiling fan, wake up to beautiful views! The primary bathroom features a jacuzzi tub, separate vanities, make up area w/special lighting, separate shower, ceiling fan, and powder room. The walk-in primary closet is complete with built in dresser and shelving. Sitting room/office off of the primary is a hidden gem. Spacious second bedroom on main level w/large closet and ceiling fan. Hall bath has large vanity and shower over tub. Huge mud room/laundry room w/sink and built in cabinets located off the main garage. The basement includes approx 1400 sq ft including a third bedroom, full bath, double door walk-out, and built in cabinets for office. Huge storage area w/shelving. Oversized garage includes built-in workshop w/cabinets and shelving. 15x12 storage shed on property. This home has been meticulously maintained. Gorgeous views from every room! If you enjoy privacy, comfort, and nature's beauty, this home is for you!
Location
State KS
County Johnson
Rooms
Other Rooms Den/Study, Entry, Fam Rm Main Level, Great Room, Main Floor Master, Office, Sun Room
Basement Basement BR, Finished, Full, Walk Out
Interior
Interior Features Ceiling Fan(s), Custom Cabinets, Kitchen Island, Pantry, Skylight(s), Vaulted Ceiling, Walk-In Closet(s), Whirlpool Tub
Heating Heat Pump
Cooling Heat Pump
Flooring Carpet, Laminate, Marble
Fireplaces Number 2
Fireplaces Type Gas Starter, Great Room, Heat Circulator, Master Bedroom, See Through, Wood Burn Stove
Fireplace Y
Appliance Cooktop, Dishwasher, Disposal, Double Oven, Dryer, Refrigerator, Gas Range, Washer, Water Purifier, Water Softener
Laundry Laundry Room, Main Level
Exterior
Parking Features true
Garage Spaces 3.0
Fence Partial, Wood
Roof Type Composition
Building
Lot Description Acreage, Pond(s), Sprinkler-In Ground, Wooded
Entry Level Ranch,Reverse 1.5 Story
Sewer Both Septic And Sewer, Grinder Pump
Water Public
Structure Type Stucco
Schools
Elementary Schools Madison
Middle Schools Pioneer Ridge
High Schools Gardner Edgerton
School District Gardner Edgerton
Others
Ownership Private
Acceptable Financing Cash, Conventional
Listing Terms Cash, Conventional
Read Less Info
Want to know what your home might be worth? Contact us for a FREE valuation!

Our team is ready to help you sell your home for the highest possible price ASAP

GET MORE INFORMATION





