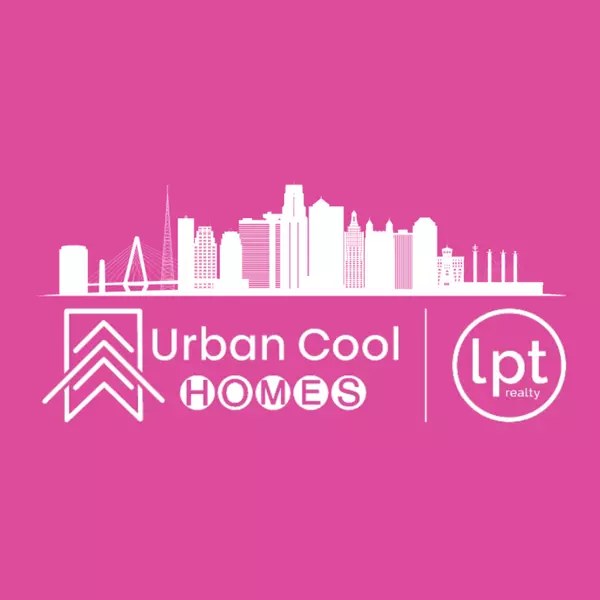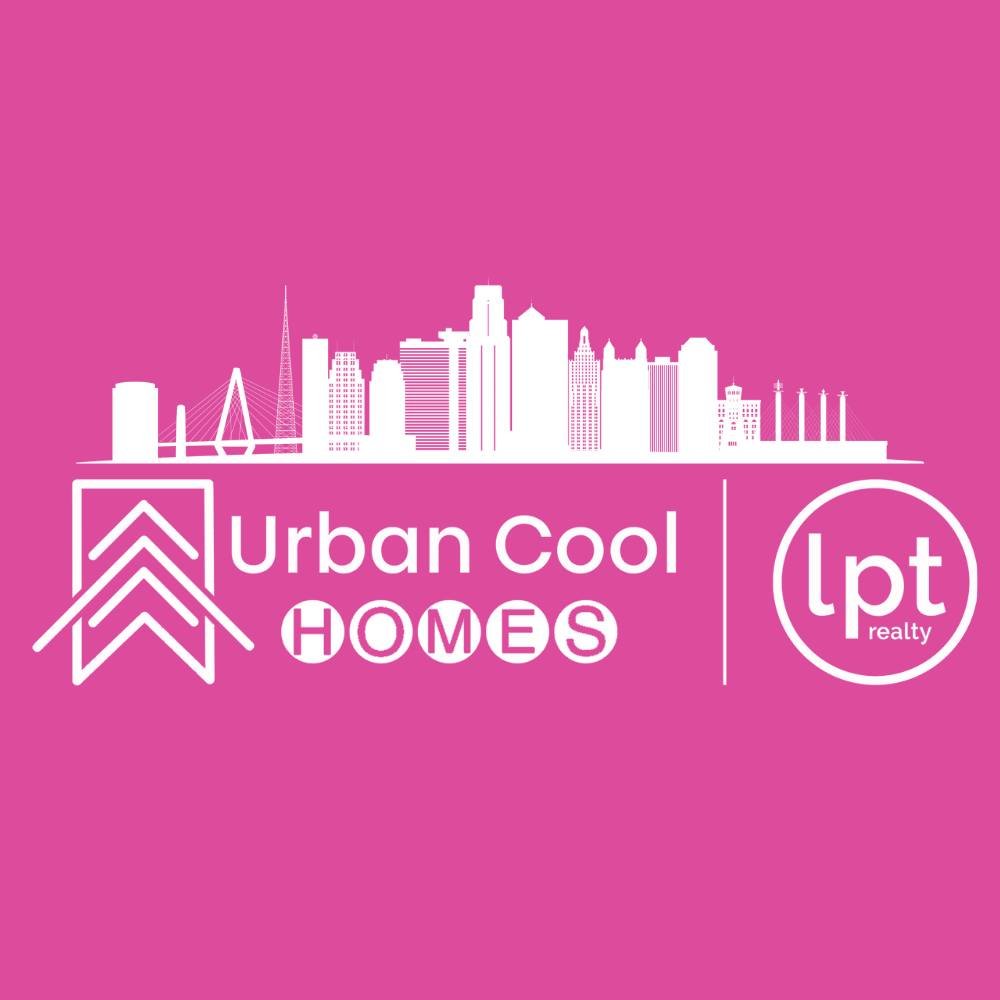For more information regarding the value of a property, please contact us for a free consultation.
Key Details
Sold Price $375,000
Property Type Single Family Home
Sub Type Single Family Residence
Listing Status Sold
Purchase Type For Sale
Square Footage 2,516 sqft
Price per Sqft $149
Subdivision Palisade Park
MLS Listing ID 2391182
Sold Date 08/25/22
Style Traditional
Bedrooms 4
Full Baths 3
Half Baths 1
HOA Fees $29/ann
Year Built 1999
Annual Tax Amount $3,697
Lot Size 9,989 Sqft
Acres 0.22931589
Property Sub-Type Single Family Residence
Source hmls
Property Description
BEAUTIFUL HOME IN COVETED PALISADE PARK! 4 bed, 3.5 bath, 2 car floor plan in cul-de-sac! Main floor features 9 ft ceilings, designer colors throughout the interior, solid surface flooring through main and second floor underscore quiet elegance in entry, formal living, dining, family room, kitchen and eat-in. Kitchen with stained cabinets, perfect for layout entertaining. Extra large deck just off the dining area. Master with a large master bathroom that boasts a large soaker tub, double vanity, separate custom tile shpwer and walk-in closet. All bedrooms with access to baths. Laundry room on the second floor is centrally located, making tough chores easy., Finished basement, perfect recreation area, and 3 storage areas. Large fenced yard. Within walking distance to schools, pool, pond and parks. Checkout the floor plan in photos and get ready to move in!
Location
State KS
County Johnson
Rooms
Other Rooms Breakfast Room, Family Room, Formal Living Room
Basement Concrete, Full, Inside Entrance
Interior
Heating Electric
Cooling Electric
Fireplaces Number 1
Fireplaces Type Family Room, Gas Starter, Wood Burning
Fireplace Y
Appliance Dishwasher, Disposal, Microwave, Refrigerator, Built-In Oven
Laundry Laundry Room, Upper Level
Exterior
Exterior Feature Hot Tub
Parking Features true
Garage Spaces 2.0
Amenities Available Pool, Trail(s)
Roof Type Composition
Building
Lot Description Cul-De-Sac
Entry Level 2 Stories
Sewer City/Public
Water Public
Structure Type Brick, Frame
Schools
Elementary Schools Brougham
Middle Schools Indian Trail
High Schools Olathe South
School District Olathe
Others
Ownership Private
Acceptable Financing Cash, Conventional, FHA, VA Loan
Listing Terms Cash, Conventional, FHA, VA Loan
Read Less Info
Want to know what your home might be worth? Contact us for a FREE valuation!

Our team is ready to help you sell your home for the highest possible price ASAP

GET MORE INFORMATION





